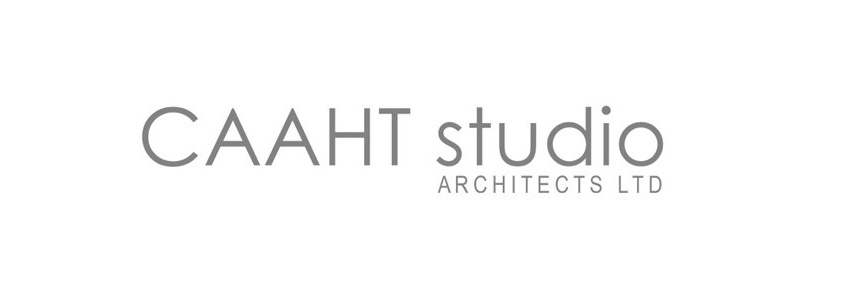HDA FITOUT IN FREEMANS BAY VILLA
Completed 2010
Alteration to an existing villa to accommodate a boutique commercial fitout.
The project involved additions and alterations to the lower level of the existing villa along with a full interior fitout to provide reception, meeting and office areas.
The solidity of the new honed concrete slab is contrasted with the lighter warmth of cedar joinery and fitout elements. The addition includes extensive glazing providing natural light and views to the lush rear garden.
Photos by Dave Olsen photography




