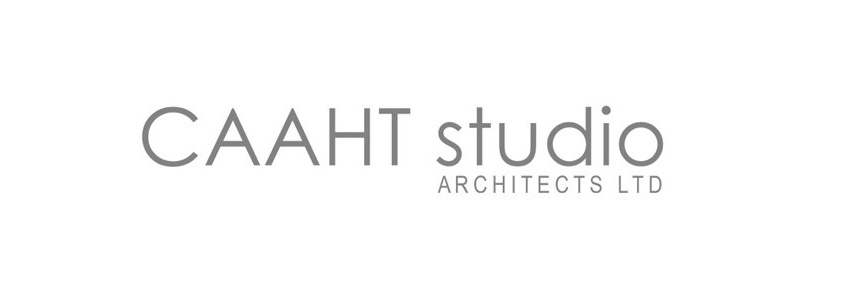POTENTIA FITOUT IN OLD SOUTH BRITISH BUILDING
Completed 2011
The brief called for a modern office environment suitable for a young and energetic organisation, yet also a fitout which would sit comfortably in its heritage base-building. Our approach was to create a punchy internal reception area which leads onto an open-plan office space wrapped on two sides by the historic street facades, and a string of meeting rooms arranged along the building’s internal light well. Historic base-building features and structure are exposed throughout, contrasted by a modern material palette, creating a semi-industrial office space balanced by the cleaner aesthetic of the meeting rooms and reception area.
Photos by Dave Olsen photography




